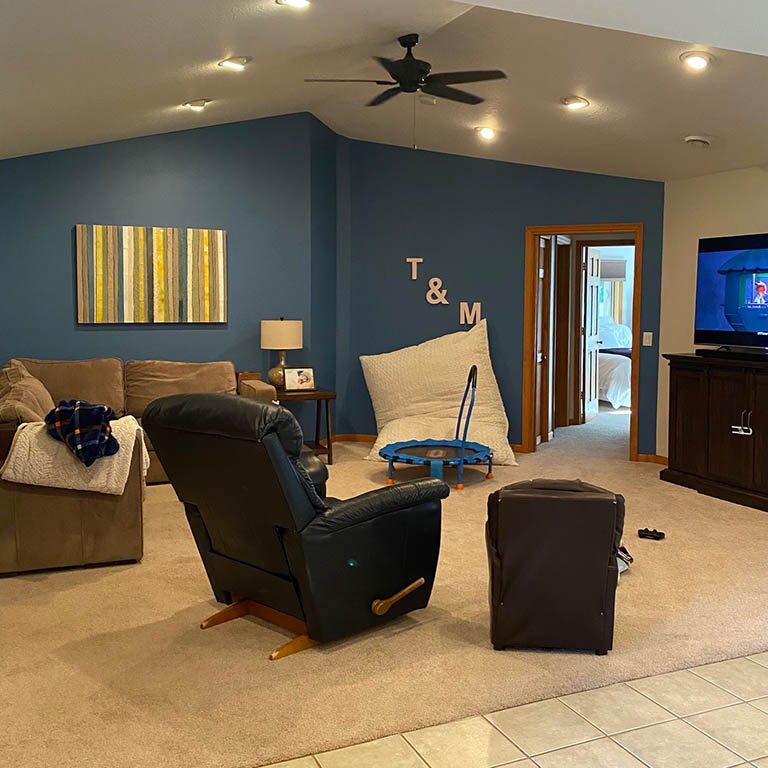Modern Farmhouse Living Room Project
It’s been months since I wrapped up this client project but I still can’t get over the transformation (make sure to scroll all the way through to see for yourself). Terani and her family had moved from a 700 square foot home to a 3000 square foot home several years ago but had not yet figured out how to fill their space or make it feel like home.
After our initial meeting, I learned that Terani wanted a space that felt comfortable, functional for her family, and flowed with the rest of their open concept home. Outside of those requirements she was pretty open on the design. She had taken my style quiz and found her results were Modern Farmhouse so I used that as a jumping off point. I also found inspiration from the existing blue wall in the room. I knew it wasn’t quite the right shade of blue for their space but loved the idea of blue (I knew they did too since they had recently painted) and wanted to tie that into the new design.
Modern Farmhouse Living Room Design Board
We worked through a couple of revisions to the design board but landed on the concept above to work from. The design concept pulls in neutral tones, texture, wood tones, and pops of blue. It was important that the space didn’t feel too dark, particularly with the navy wall, so I wanted to pull in plenty of light tones to keep the room feeling balanced.
I also knew I wanted to include open shelving (sharing my favorite shelving brackets here), a few natural elements, and a family photo gallery wall.
Living Room - Before
“Going into our living room redesign project I didn’t know what to expect. I knew trusting and accepting new styles was hard for me. Aubrey was very open and understanding. Before completing our project the space felt unfinished. Now I am much more comfortable in the space and it feels like home!”
Modern Farmhouse Living Room - After
Shop the Look
Items below may contain affiliate links. This does not cost you anything additional to purchase through these links but may provide me with a small commission.

















