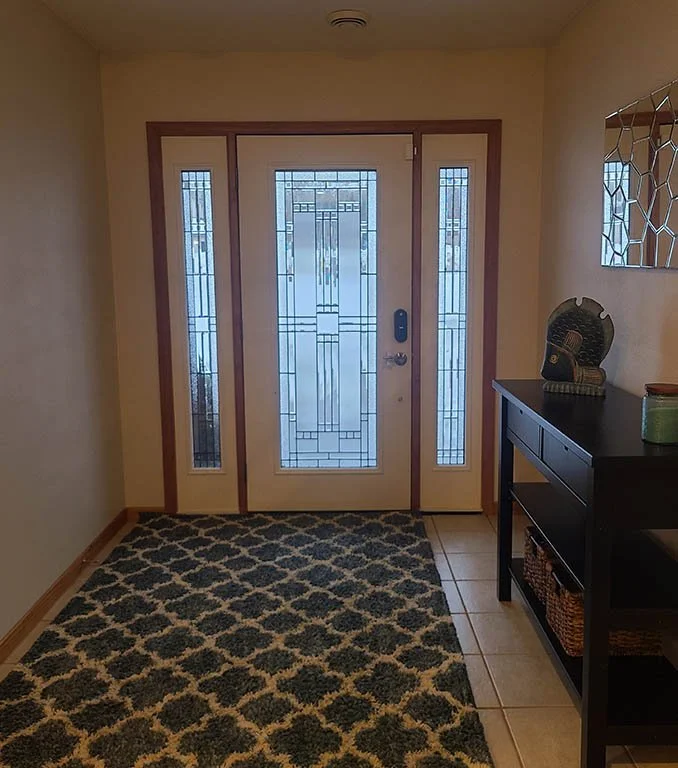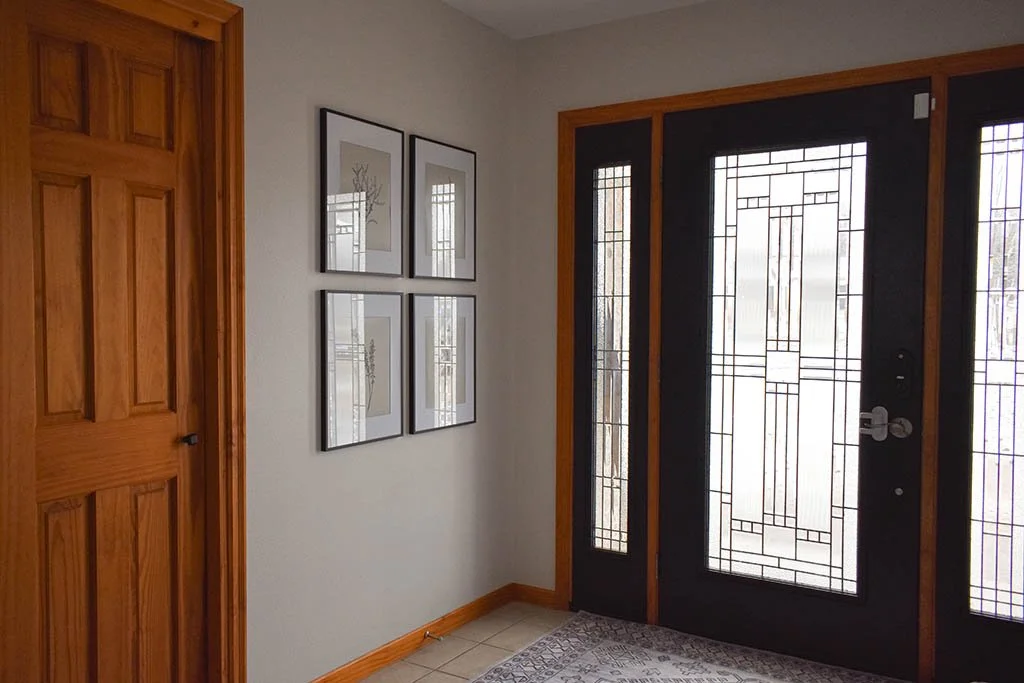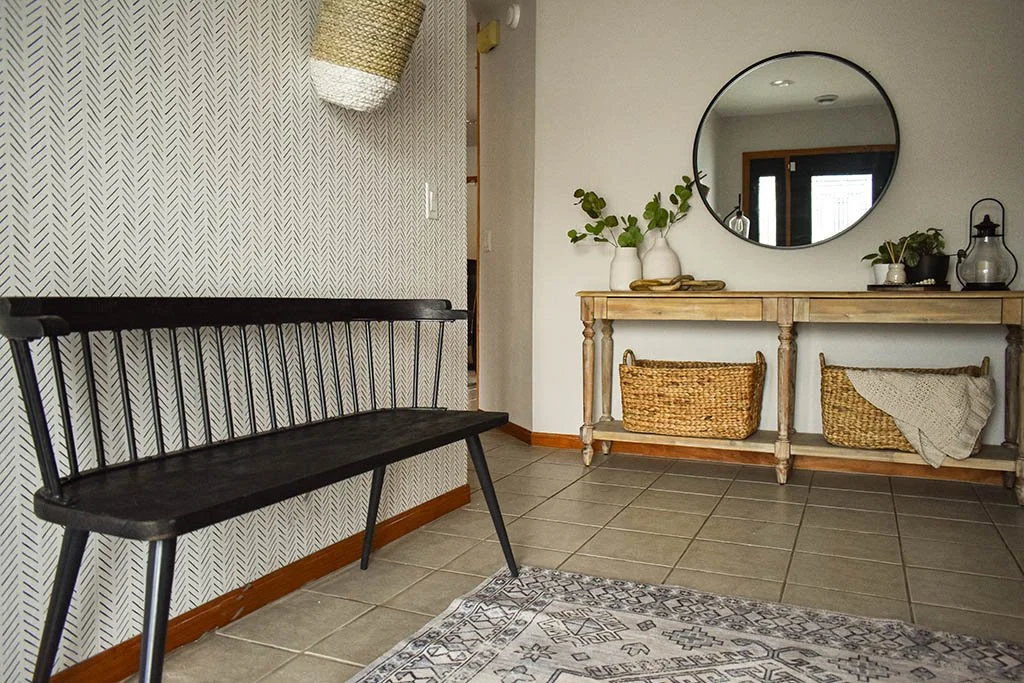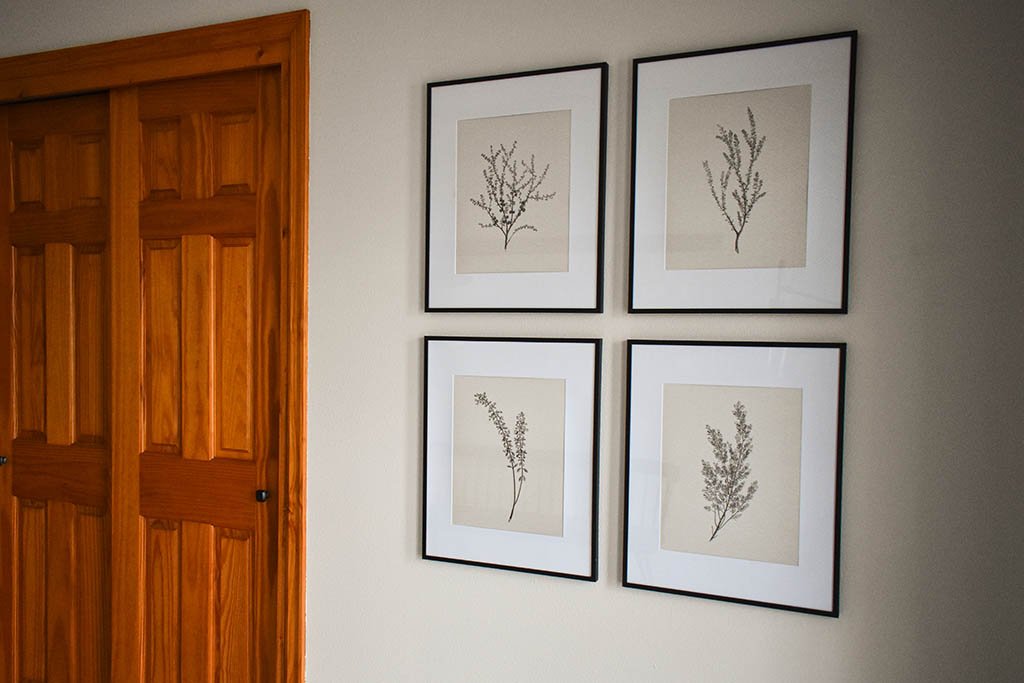Modern Farmhouse Entryway Project
One of my favorite things is when past clients reach out to work together on the design of another room. That’s exactly what happened here. A couple of years ago I worked with this family on the design of their Modern Farmhouse Living Room and last fall they reached out to get started on their entryway.
The goal here was to create an entryway that felt welcoming to guests. The family actually uses a different entryway so there was no need to really maximize storage or functionality but instead the idea was to create a space that felt welcoming and cohesive with the rest of the house.
As always, client projects start with a design concept board.
Modern Farmhouse Entryway Design Concept
The plan for the space was to keep it neutral, yet warm and inviting. I did this by mixing warm wood tones, amongst the otherwise black and white space. It was also important to me to bring some plants into this space to add a pop of green as well as always bringing a bit of the outside in.
Here is the space we started with
The entryway “before” was calling for some warmth, texture and contrast, items that better fit the size of the room, and for a focal point.
So I got to work creating a design and sourcing items that would do just that. Then the clients got to work painting and hanging this peel and stick wallpaper.
And here’s the Modern Farmhouse entryway we ended with
Quite the change, right? If you’d like help making a big or small change to your home, just reach out here to share the details and I will be in touch soon!














